1631 S. CORNING STREET
CRESTVIEW
4 BED | 4 BATH | 3,113 SQ FT
SOLD $2,495,000
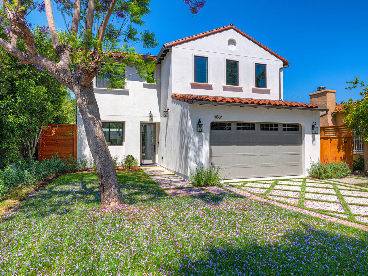
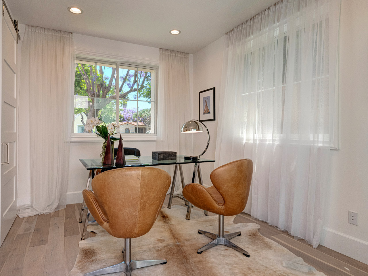
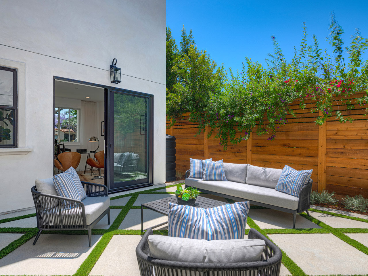
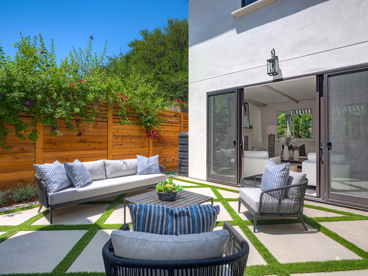
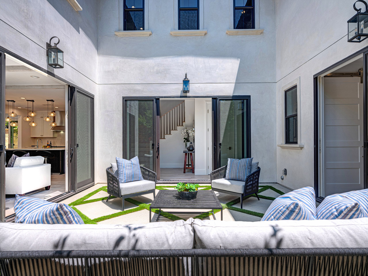
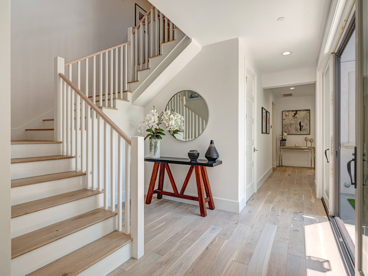
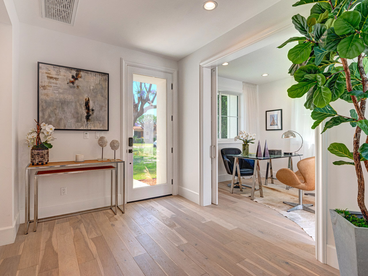
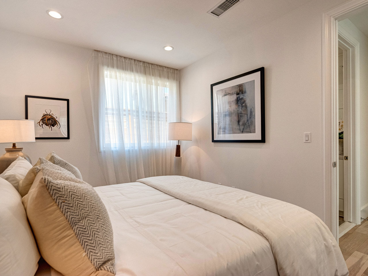
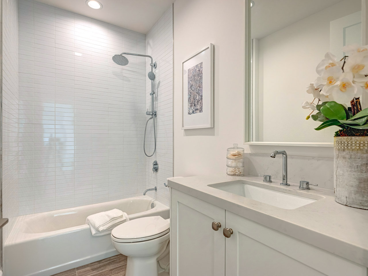
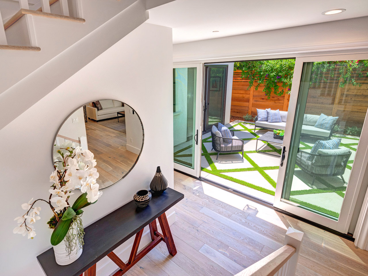
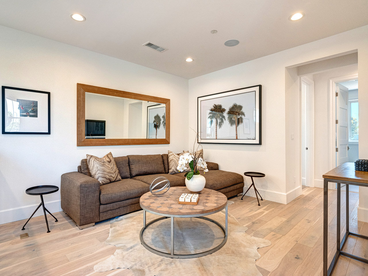
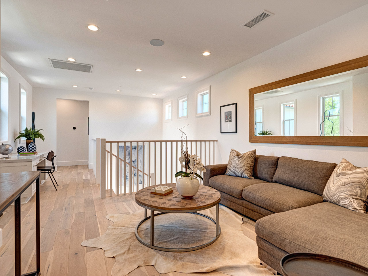
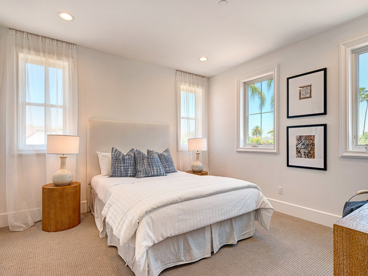
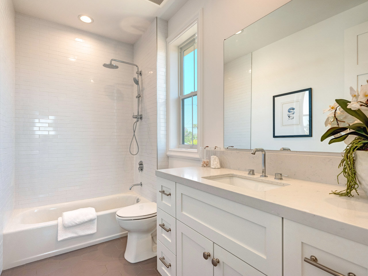
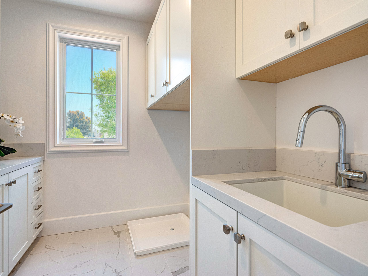
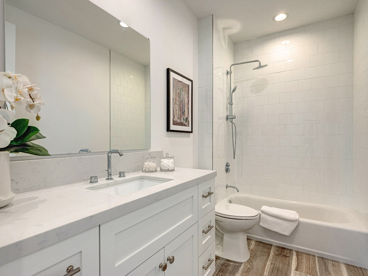
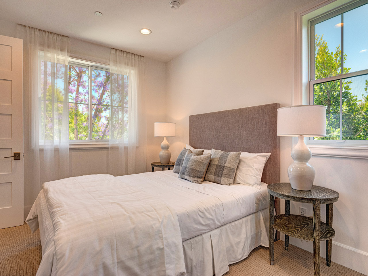
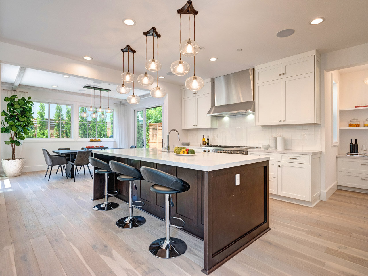
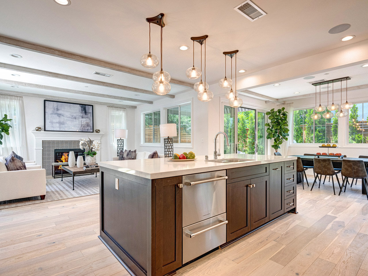
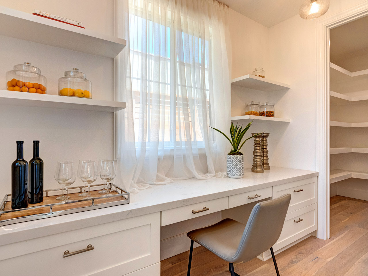
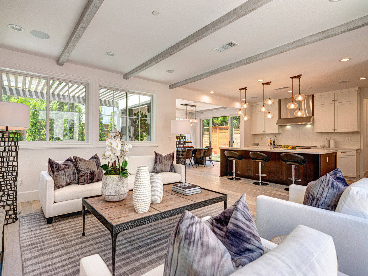
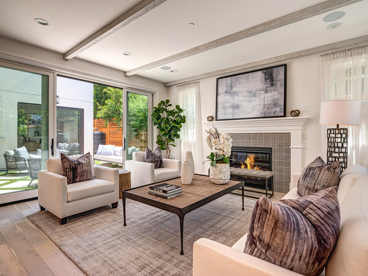
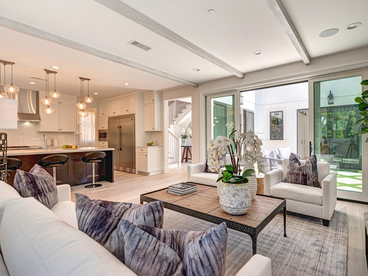
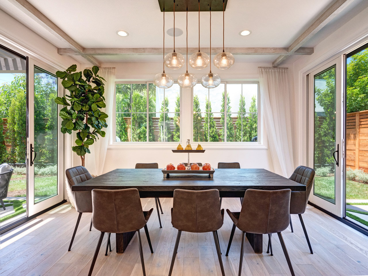
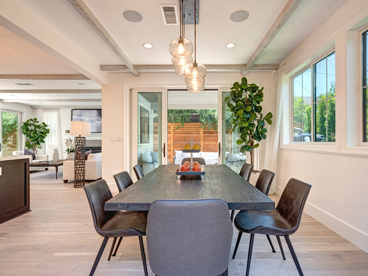
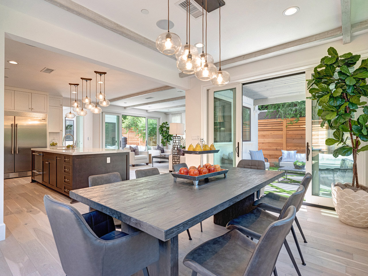
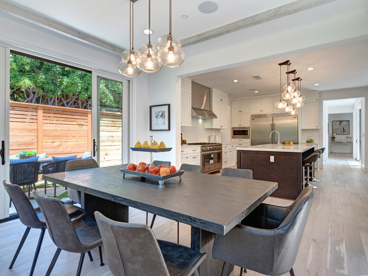
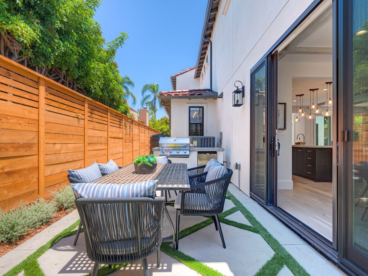
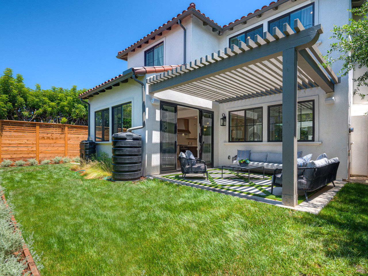
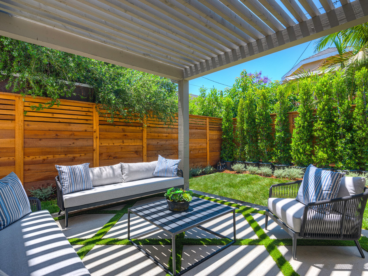
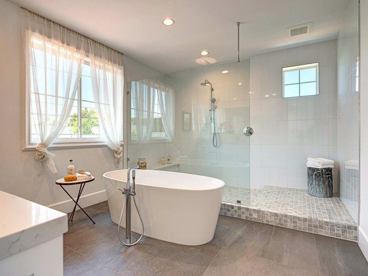
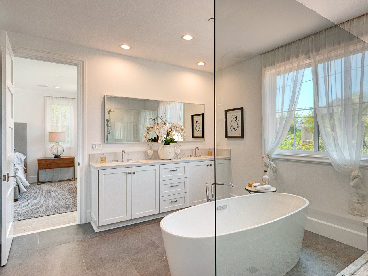
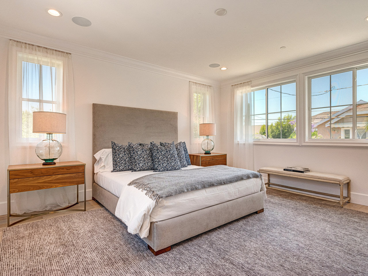
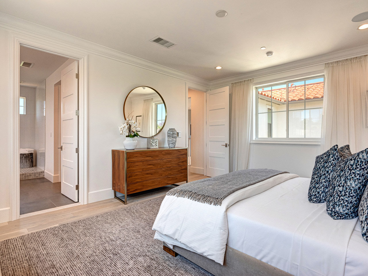
The Spanish style exterior of this Crestview home exudes elegance with smooth stucco, barrel roof tile and iron detail. With four bedrooms and four baths, you are welcomed by a cozy den, tucked away off the entry, with sliding glass doors to the private courtyard and barn doors for a greater sense of seclusion. Down the main hallway, with wide plank oak flooring beneath your feet, discover a grand stairway which opens to the second floor, with sliding doors welcoming you out onto the courtyard.
The chef-inspired kitchen of this home looks out onto the great room and dining, both of which have white painted ceiling beams, and boasts a center island with bar seating, oversized walk in pantry and home management, perfect for organizing your cookbooks and mail. Gorgeous marbled quartz countertops, polished chrome plumbing fixtures and stainless steel appliances, including a Fisher Paykel drawer dishwasher, complement the split finish of white and espresso cabinetry throughout the home.
Host dinner parties with friends in the impressive formal dining room, with dual sliding doors welcoming you out into the back yard with trellised patio and outdoor kitchen. Gather with loved ones by the crackling fireplace of the great room, with sliding doors allowing shared moments to spill out onto the courtyard.
Ascend the stairs, with white balusters and stained handrail to find a loft, offering plenty of space to study or play video games. Two additional secondary bedrooms and baths are accompanied by a laundry room with sink and storage. The grand suite makes for an ideal sanctuary, with crown molding and natural light filling the space, and its grand bath includes a freestanding soaking tub, doorless walk-in shower with slab seat, dual sink vanity, linen storage and large walk-in closet.
VIRTUAL TOUR


