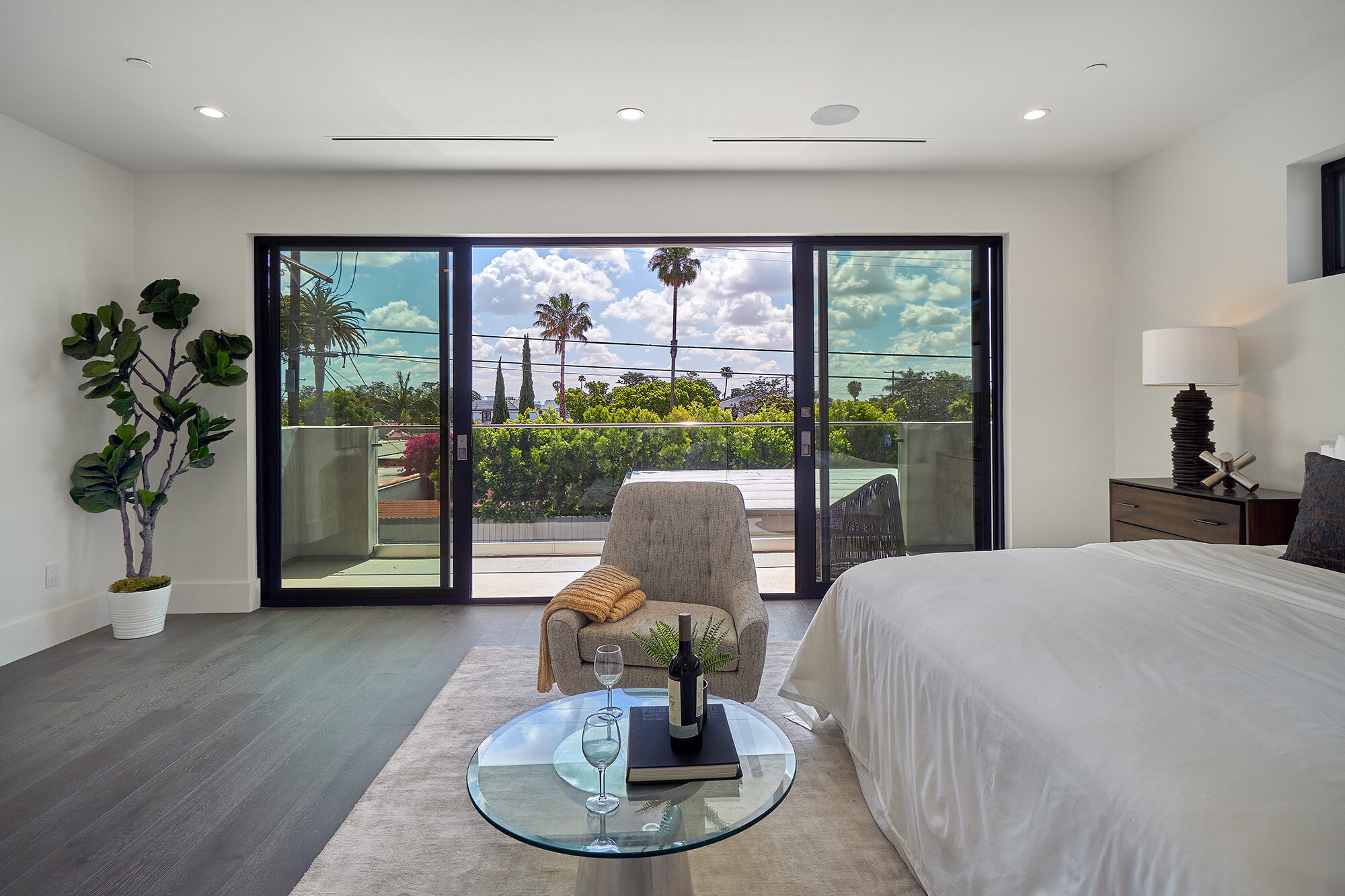1778 SOUTH SHENANDOAH STREET
CRESTVIEW
4 BED | 4.5 BATH | APPROX. 4,000 SQ FT | LOT SIZE 6,562 SQ FT
SOLD






















































Glass glass and more glass. Floor to ceiling, wall-to-wall. This house is showing off its beautiful lines, both inside and out. This property is another impeccable and brilliant production by GME Development, designed by Tom Leishman.
This enormous and stunning 4 bed, 4.5 bath, modern, newly-constructed home is perfect for entertaining and indoor/outdoor living. It’s 4,000 square feet of open and airy living space with lofty ceilings and is ready for a feature in Architectural Digest. Floor-to-ceiling Fleetwood windows and doors in every room, gorgeous hardwood floors, marble and luxury finishes in every space of this home tells everyone who enters that this is luxe living.
Enter this home via a formal living area with a wet bar and an ultra-modern double-sided fireplace shared with the family room, which has a sliding door out to a covered patio, extending the room outdoors.
The custom-built combined Kosher kitchen/dining room has an island for working and socializing and a vast corner moving-glass wall system for a true indoor-outdoor lifestyle. The walk-in pantry is ready for gourmet ingredients and two sinks, two Asko dishwashers, a massive Wolf double-oven professional cooktop, Sub-Zero double refrigeration unit, and Miele microwave are at your beck and call.
Cross from the kitchen into the patio area to a pool/spa-side entertainment area with a large 400 square foot of covered cabana complete with fireplace, outdoor kitchen with gas grill, and beautiful landscaping.
The downstairs bedroom can be used as an elegant office and has a wall of closets leading to a private bath. Every inch of this home was considered important by the architect and no space is wasted. This is no more clearly demonstrated by the glass-railed staircase hosting a beautiful wine cellar.
The second floor has two large bedrooms with walk-in closets and full baths, an open family room perfect for gaming or hanging out, and a luxurious master suite that is breathtakingly beautiful. This secluded primary suite on the back of the house has a private balcony and a walk-in closet fit for an Influencer. The primary bath has a soaking slipper tub overlooking the pool and the double shower is a 54 square foot masterpiece.
Ascend to the third floor 600 square foot rooftop patio, which has so many options for use, not the least of which will be parties. With a built-in sound system and many options with utilities, this space is open to your imagination. The artwork is a spectacular view of the Downtown Los Angeles skyline; this might be your favorite “room” of the house.
This is a Smart Home with state-of-the-art programmable lighting, entertainment, and security systems.
